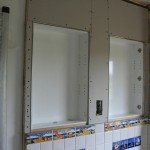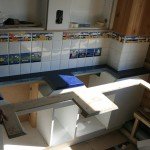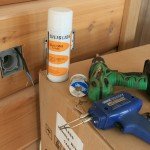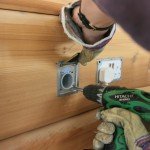 Well you wouldn’t think you could get buying a sink so wrong. Or a tap for that matter. We saw some one and a half sinks with drainer on the web, looked at them in B&Q, Homebase and Wickes, all of them looked very similar so we bought one from B&Q. Only when we put in on the worktop did we notice that both wastes were basket strainer wastes (we wanted a simple plug on the main bowl), there was no overflow (essential with children) and the half sink was only about 90mm deep. Our 15 year old sink had a 130mm deep half sink, so washing a packet of salad was easy, and it had a plug and an overflow.
Well you wouldn’t think you could get buying a sink so wrong. Or a tap for that matter. We saw some one and a half sinks with drainer on the web, looked at them in B&Q, Homebase and Wickes, all of them looked very similar so we bought one from B&Q. Only when we put in on the worktop did we notice that both wastes were basket strainer wastes (we wanted a simple plug on the main bowl), there was no overflow (essential with children) and the half sink was only about 90mm deep. Our 15 year old sink had a 130mm deep half sink, so washing a packet of salad was easy, and it had a plug and an overflow.
Also the B&Q tap which we really liked the look of and was a child friendly twin tap design dribbled for ages when it was turned off – sometimes! Quite annoying.
 After considerable research we found a Franke sink that was exacgly what we wanted. So with a bit of resistance at first B&Q accepted the sink back (we still had all the original packaging and had unwrapped it carefully so it was all intact) and the new Franke sink was ordered and installed. The new sink was only £30 more than the B&Q. And we got a refund on the tap and bought a matching Franke tap which again was about £20 more but shuts off every time without dribbling.
After considerable research we found a Franke sink that was exacgly what we wanted. So with a bit of resistance at first B&Q accepted the sink back (we still had all the original packaging and had unwrapped it carefully so it was all intact) and the new Franke sink was ordered and installed. The new sink was only £30 more than the B&Q. And we got a refund on the tap and bought a matching Franke tap which again was about £20 more but shuts off every time without dribbling.
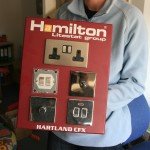 Here was a useful sample board that electrical suppliers will tend to have of their preferred suppliers various styles. A useful thing to borrow for a weekend when you are deciding on this sort of thing.
Here was a useful sample board that electrical suppliers will tend to have of their preferred suppliers various styles. A useful thing to borrow for a weekend when you are deciding on this sort of thing.